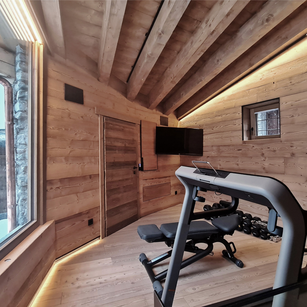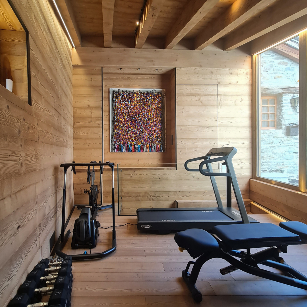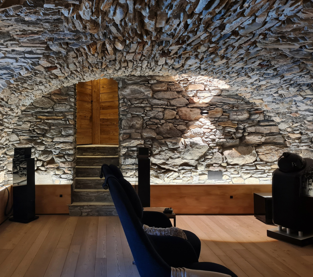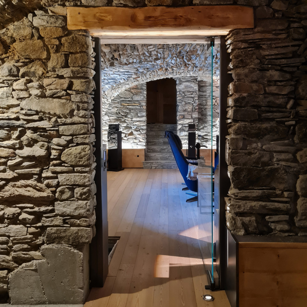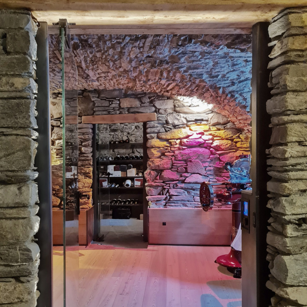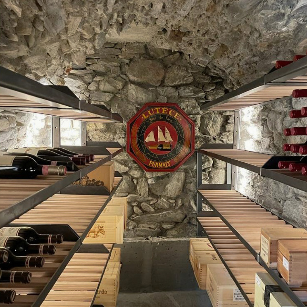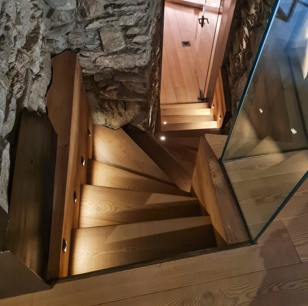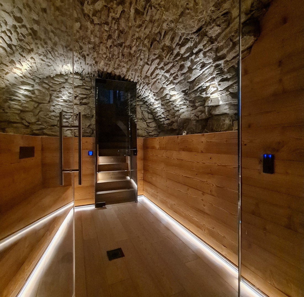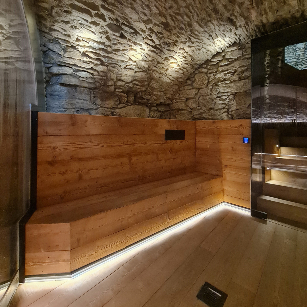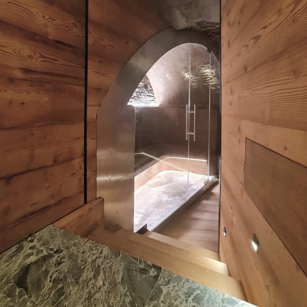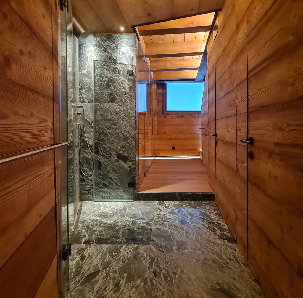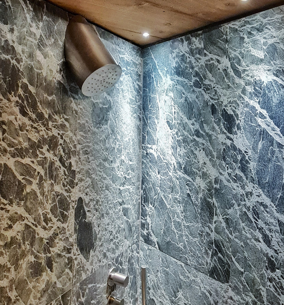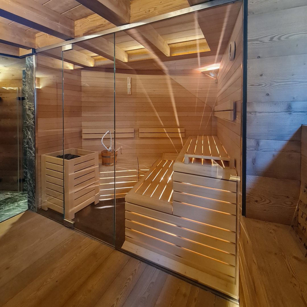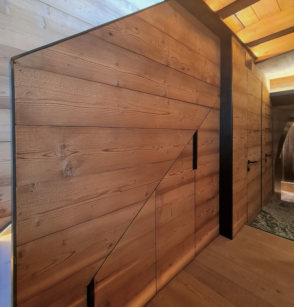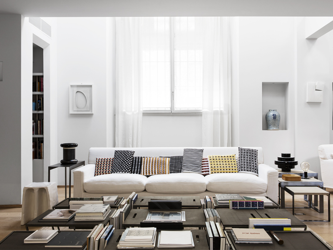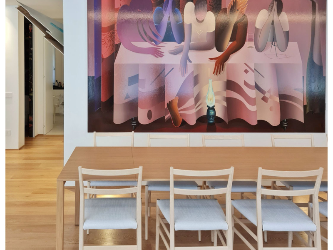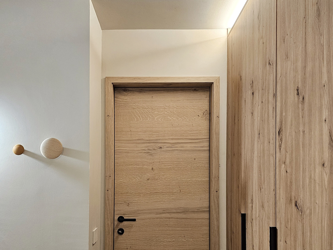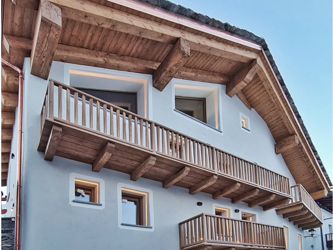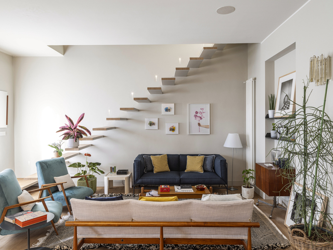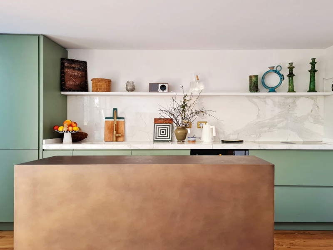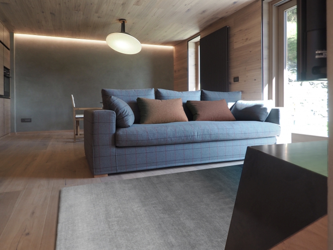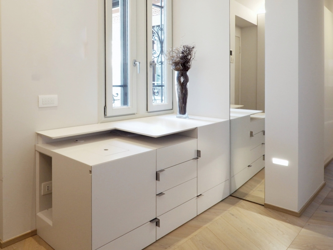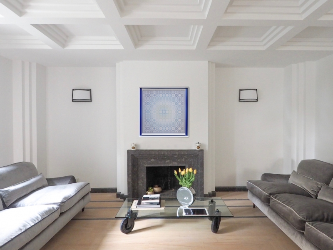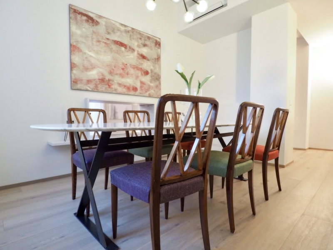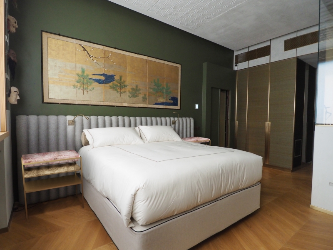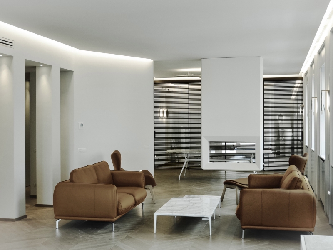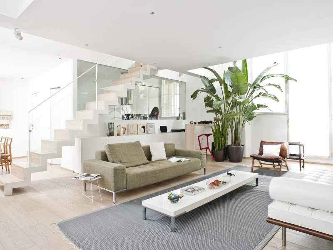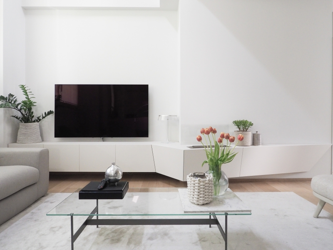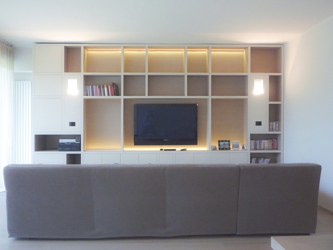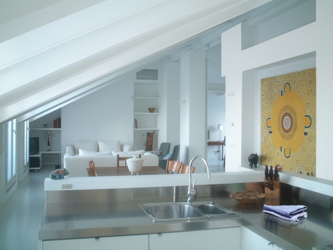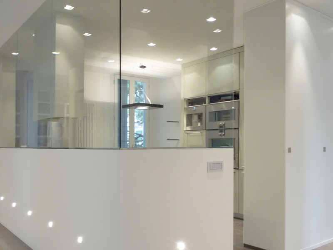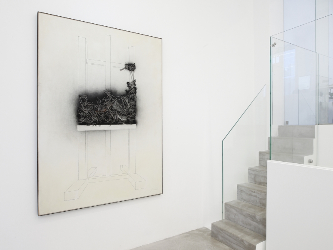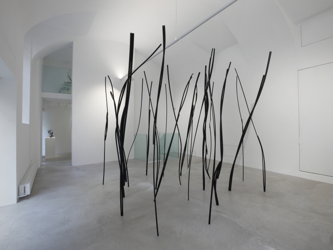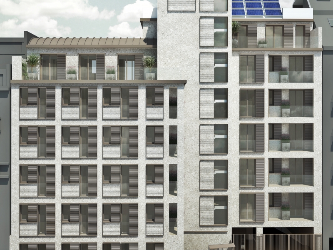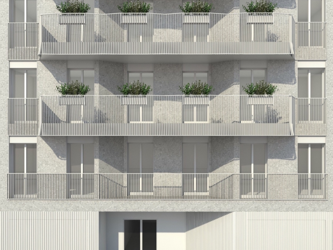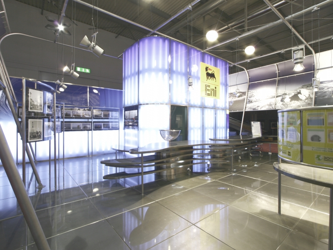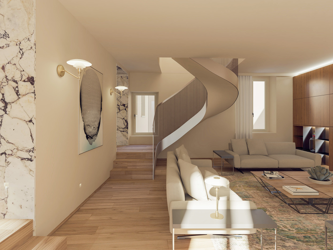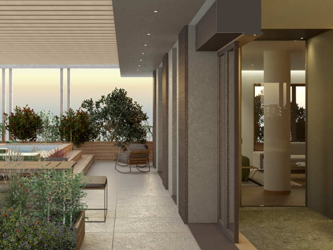In un vecchio fienile riqualificato abbiamo sviluppato un progetto per locali di servizio da annettere alla casa principale. E' stato realizzato un edificio dedicato al benessere personale, comprendente una piccola palestra, un bagno turco con haloterapia e una sauna finlandese.
I servizi sono stati progettati e realizzati in modo da adattarsi alle irregolarità della struttura esistente, ottimizzando gli spazi, le viste e le caratteristiche dei volumi presenti.
Il progetto illuminotecnico valorizza la profondità e il rilievo delle porzioni in pietra, esaltando le superfici in legno e creando un nuovo equilibrio tra percorsi e ambienti dedicati al benessere.
L’integrazione dei dettagli e delle profilature in ferro, utilizzate per incorniciare i rivestimenti in abete e larice, costituisce il filo conduttore di un approccio contemporaneo, conferendo continuità e armonia tra le diverse superfici e materiali.
In an existing building, with spaces annexed to the main house, a wellness facility was created, featuring a small gym, a Turkish bath with halotherapy, and a Finnish sauna.
The facilities were designed to adapt to the irregularities of the existing structure, optimizing spaces, views, and the characteristics of the existing volumes.
The lighting design enhances the depth and relief of the stone elements, highlights the wooden surfaces, and creates a balanced relationship between pathways and wellness areas.
The integration of iron details and profiles, used to frame the spruce and larch finishes, serves as a unifying element of the contemporary design approach, providing continuity and harmony across the different materials and surfaces.
Progetto Architettonico e Direzione Artistica:
arch. Stefano Dedé
con arch. Michele Colpani
con arch. Fioralba Murati
Progetto Strutturale e Direzione Lavori:
ing. Giancarlo Frassille, Morgex (AO)
Progetto Termotecnico:
studio Forsinergy, Aosta (AO)
