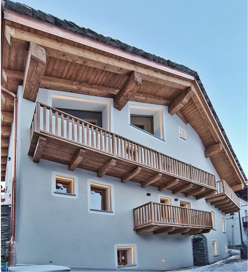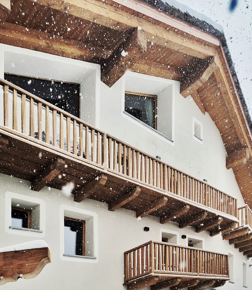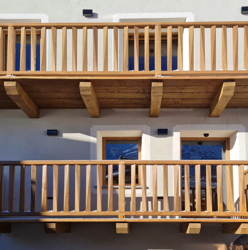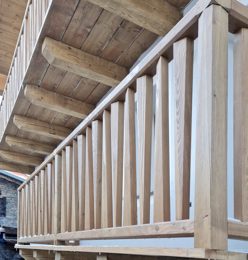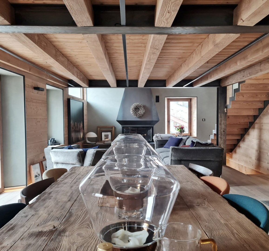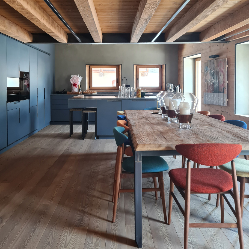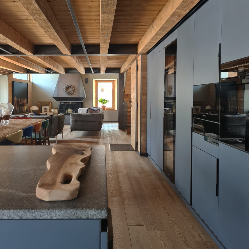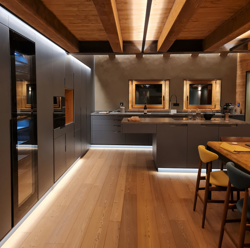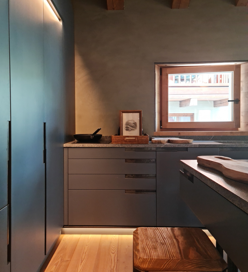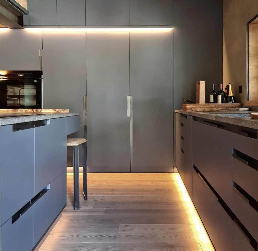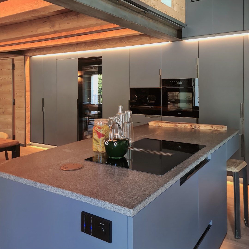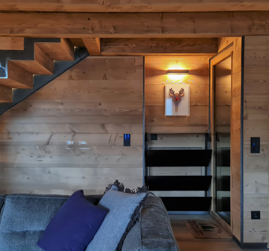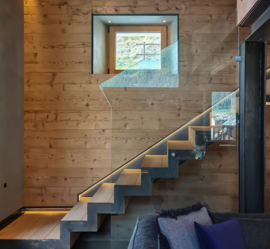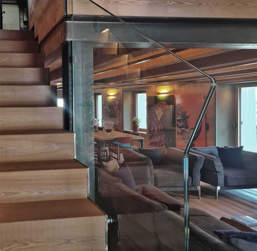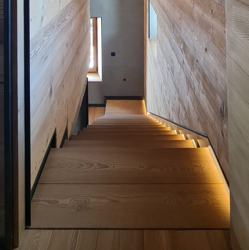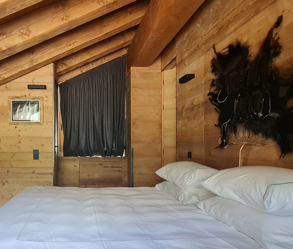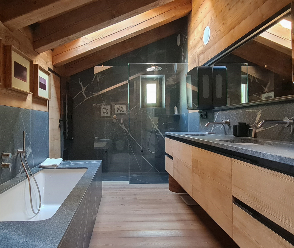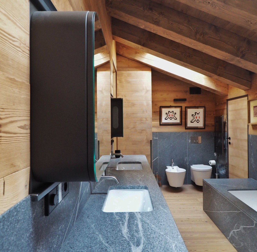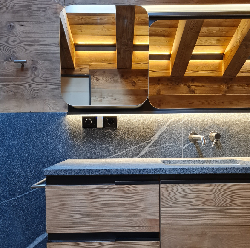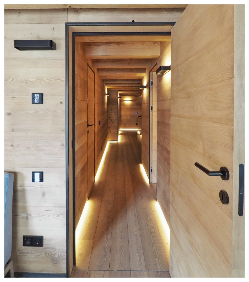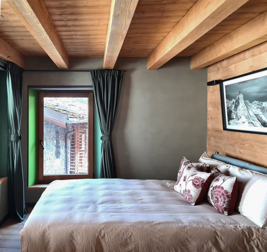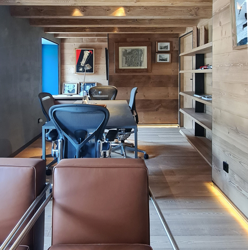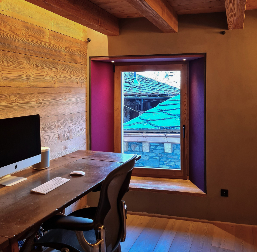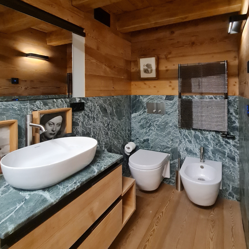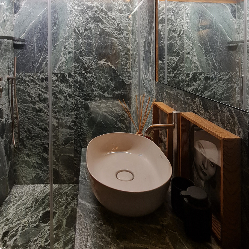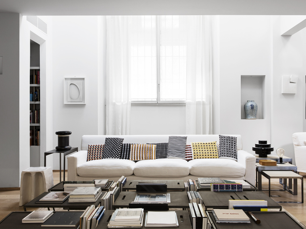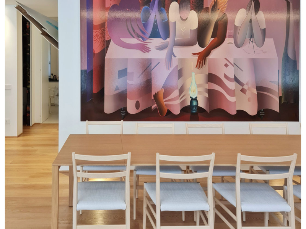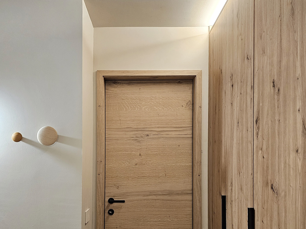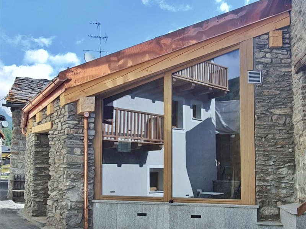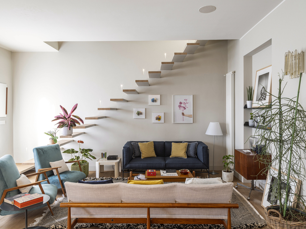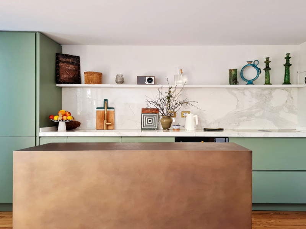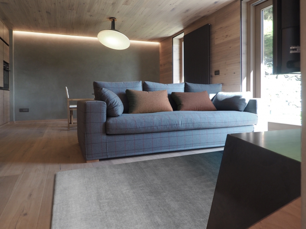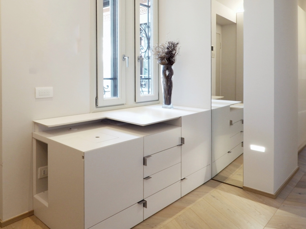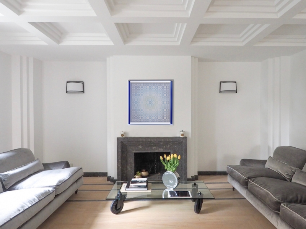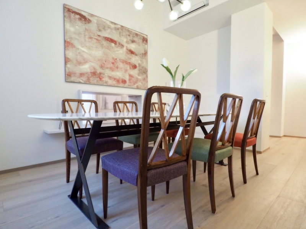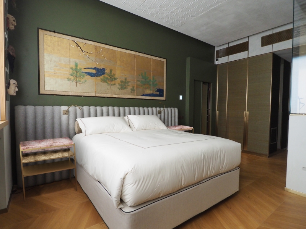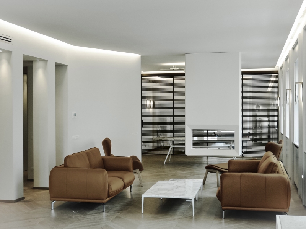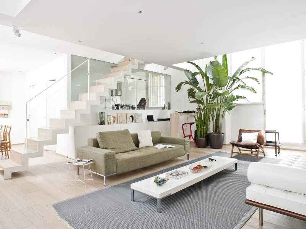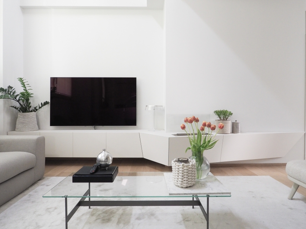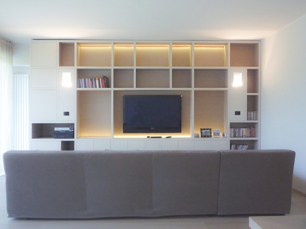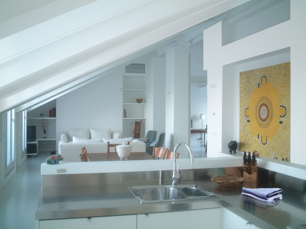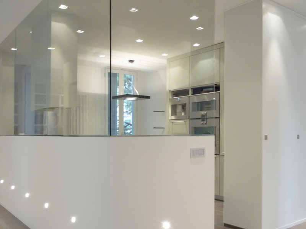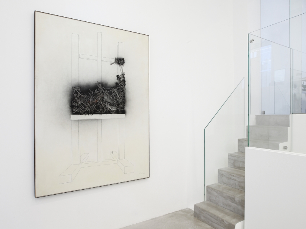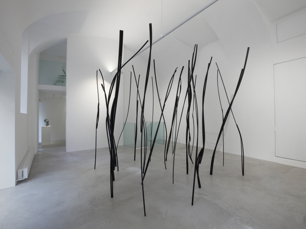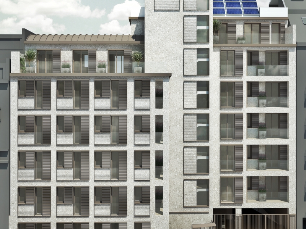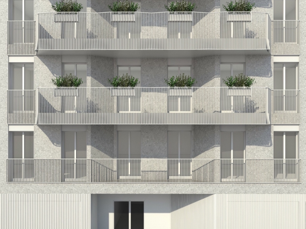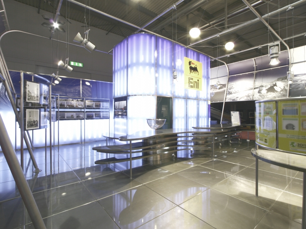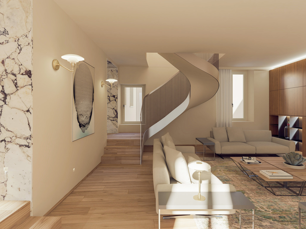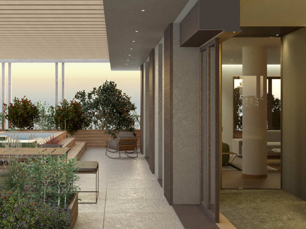Il progetto si sviluppa sulle strutture esistenti di un vecchio fienile con abitazione e pertinenze annesse, composto da un seminterrato voltato in pietra e quattro piani fuori terra.
L’intervento è iniziato con il consolidamento delle porzioni voltate in pietra e delle murature perimetrali, seguito dal rifacimento della copertura e dei solai interni. Il resto dell’edificio è stato completamente ricostruito, dando vita a una residenza riprogettata in tutte le sue parti e realizzata in base alle esigenze della committenza.
La riqualificazione ha interessato sia la struttura dell’edificio, adeguandola al livello di rischio sismico della regione, sia le prestazioni energetiche, con l’impiego di murature e coperture ad alta efficienza isolante.
Le finiture interne combinano materiali locali reinterpretati in chiave contemporanea, mentre tutti gli arredi, i dettagli e il sistema di illuminazione sono stati progettati su misura dallo studio, ottimizzando gli spazi e definendo lo stile complessivo della casa.
The project is developed on the existing structures of an old barn, including the main house and annexed spaces, featuring a vaulted stone basement and four above-ground floors.
The intervention began with the consolidation of the vaulted stone sections and perimeter walls, followed by the reconstruction of the roof and interior floors. The remainder of the building was fully redesigned, resulting in a residence completely rethought and built to meet the client’s requirements.
The renovation addressed both the structural integrity of the building, bringing it up to regional seismic standards, and the energy performance, through the use of highly insulating walls and roof systems.
Interior finishes combine locally sourced materials reinterpreted in a contemporary key, while all furnishings, details, and the lighting system were custom-designed by the studio, optimizing spaces and defining the overall style of the home.
Progetto Architettonico e Direzione Artistica:
arch. Stefano Dedé
con arch. Michele Colpani
con arch. Fioralba Murati
Progetto Strutturale e Direzione Lavori:
ing. Giancarlo Frassille, Morgex (AO)
Progetto Termotecnico:
studio Forsinergy, Aosta (AO)
