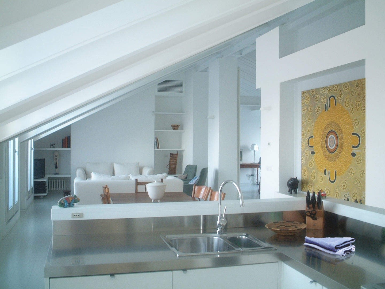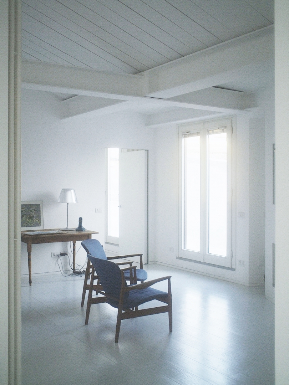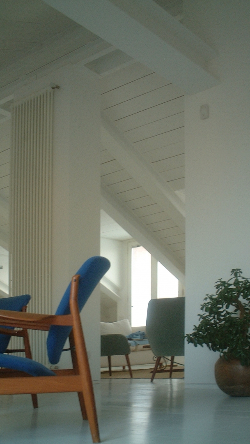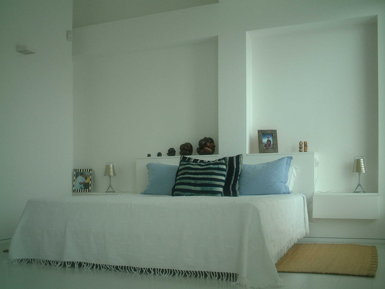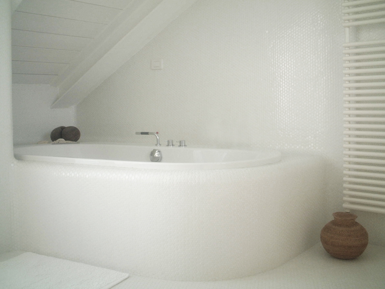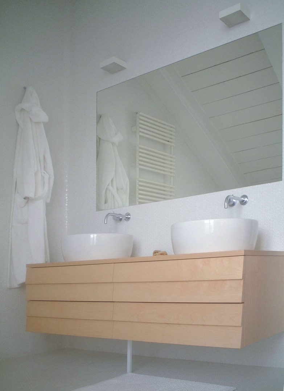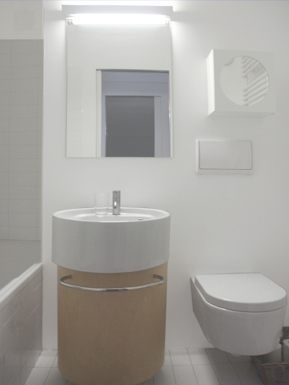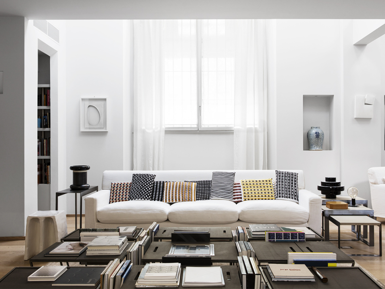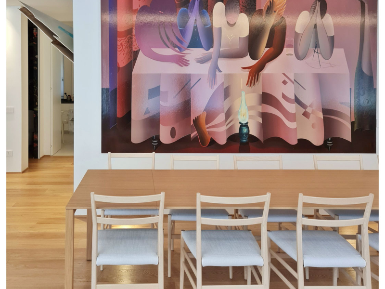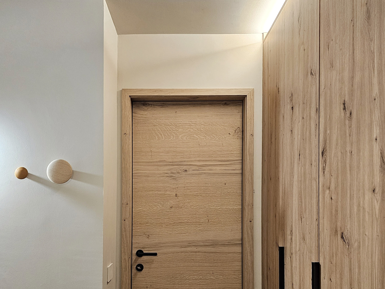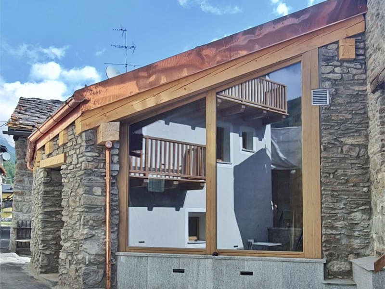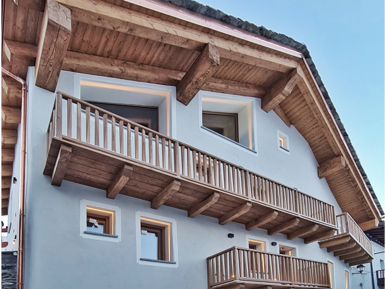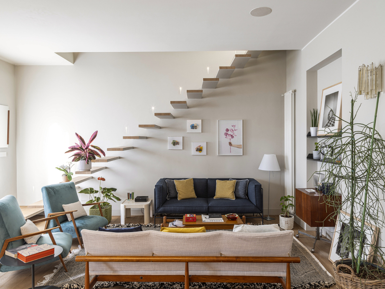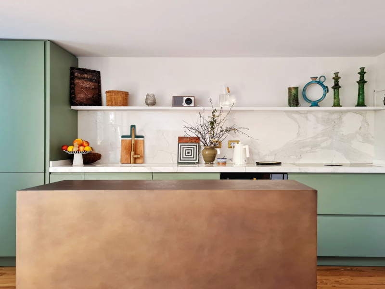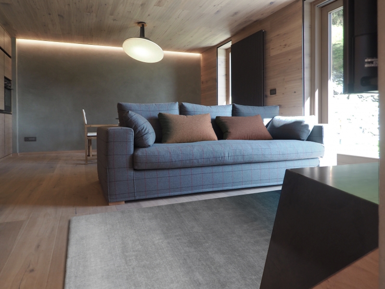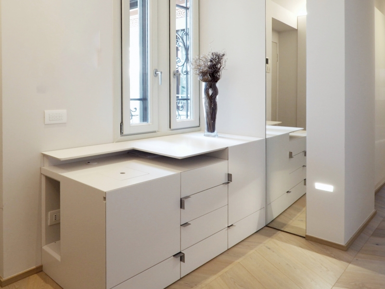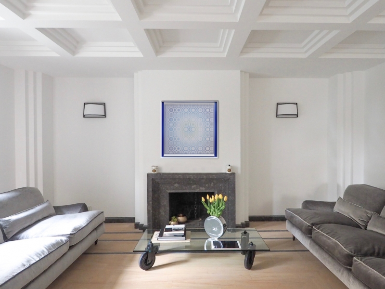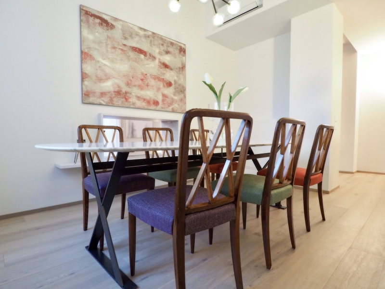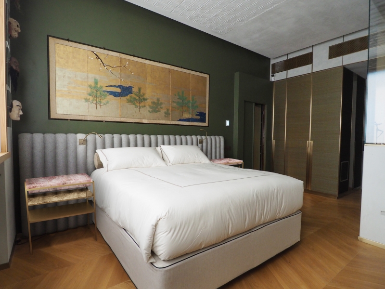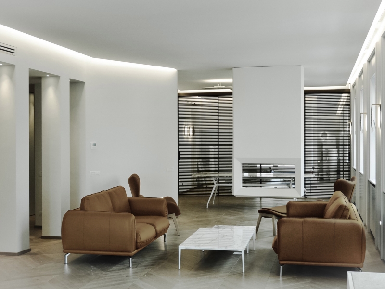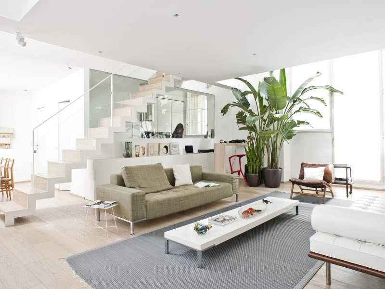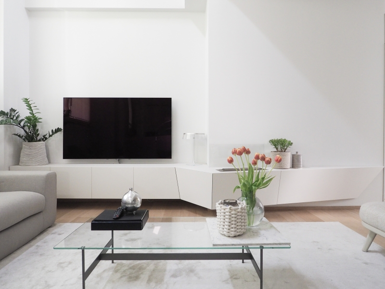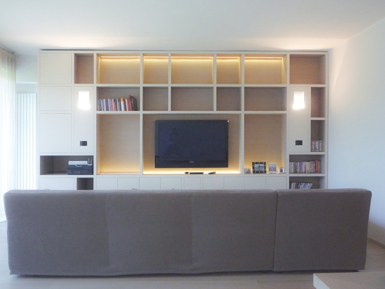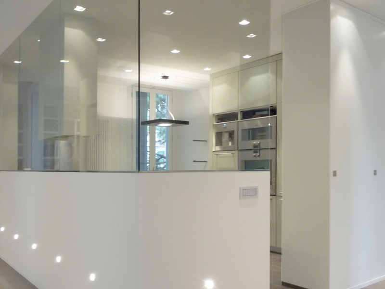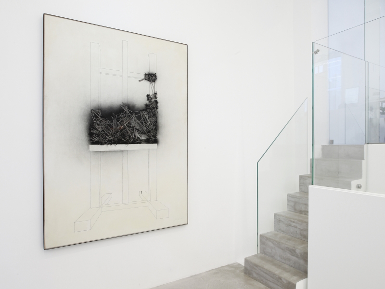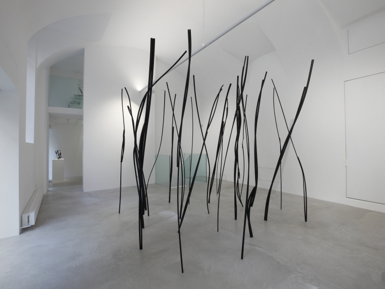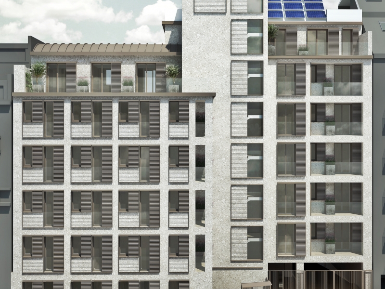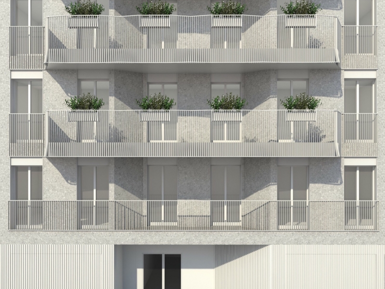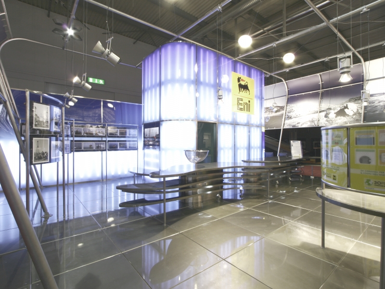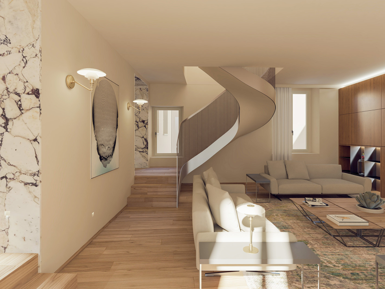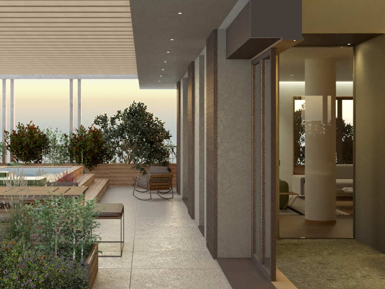Inserita in un sottotetto di un palazzo inizio secolo, la proprietà è stata oggetto di opere complete di riuso abitativo.
La richiesta dei committenti si è orientata su un intervento minimale e ricercato, ottenuto tramite l'uso di materiali essenziali per i rivestimenti orizzontali e verticali quali acciaio, legno sbiancato, mosaici ed una selezione di sassi di cava in marmo bianco per le parti esterne.
Un progetto proseguito nel dettaglio degli arredi, scelti per enfatizzare le caratteristiche della costruzione, nella scelta complessa di un mosaico circolare, posato in continuità tra le superfici orizzontali e verticali.
Gli arredi nordici degli anni '50 sono stati scelti per caratterizzare gli ambienti giorno all’interno di una struttura neutra, studiata per amplificare la luce dei numerosi abbaini.
Constructed in the early 1900s, this entire building is undergoing renovation.
The owners ao the attic- who had before lived in North Europe and South Africa- wished to turn it into an inspiring and clean space. Wich was achieved with the use of basic materials - steel, bleached wood and mosaic in the interior cladding, quarry rocks and white marble in the exterior ones.
The forniture intends to emphasizes some of the main features of the space- such as the 3D mosaic in the bathroom, laid with no interuption between the horizontal and the verticl surfaces.
Its neutral structure lets the dormer windows and the mid-centurt Scandinavian furniture set the atmosphere in the living area.
Progetto Architettonico e Direzione Lavori:
arch. Stefano Dedé
con arch. Nicola Bertagnolli
