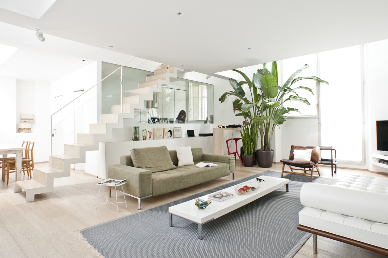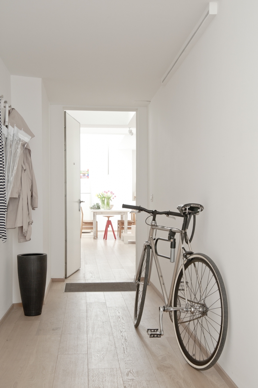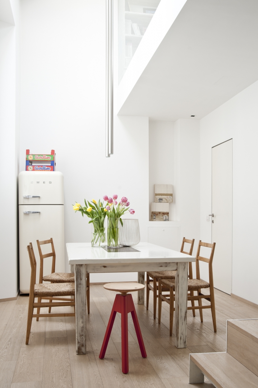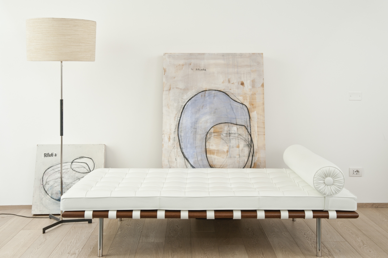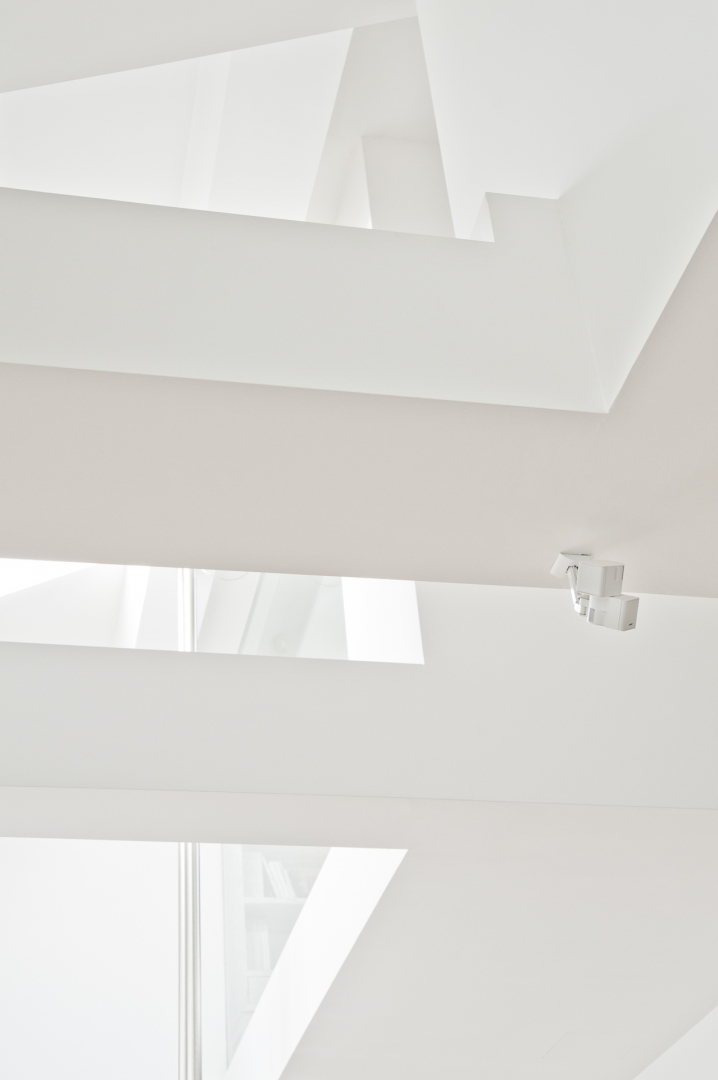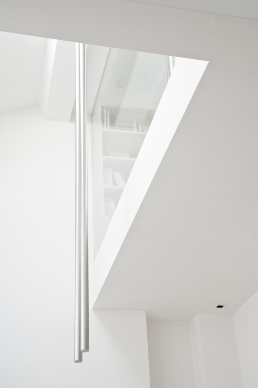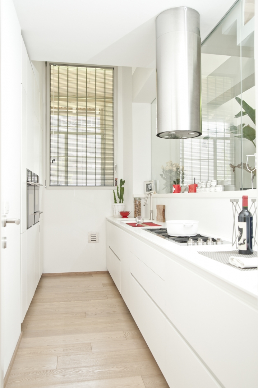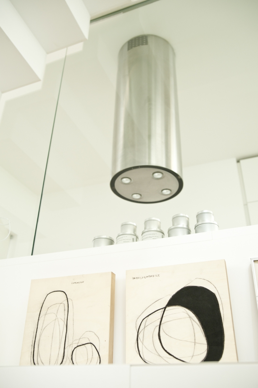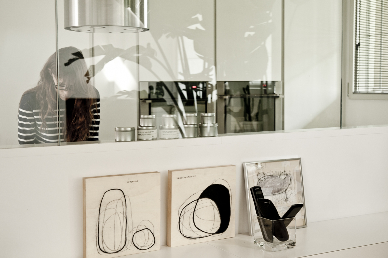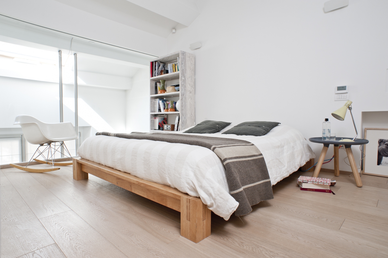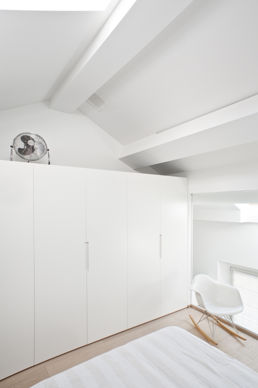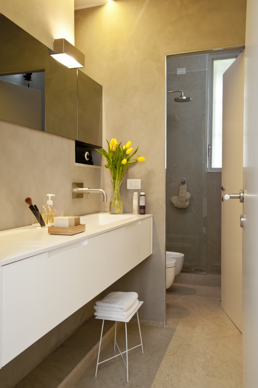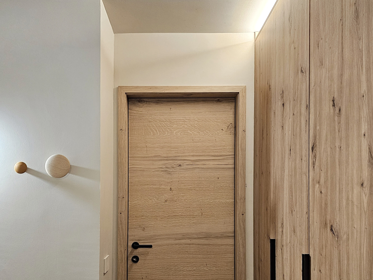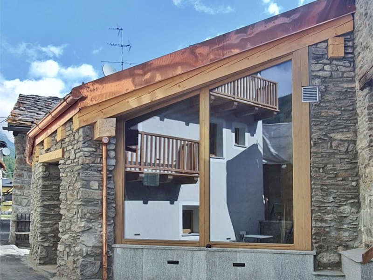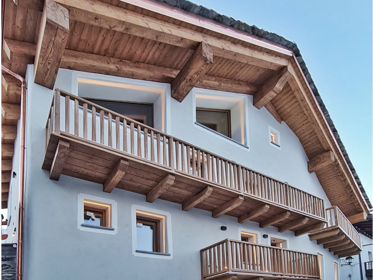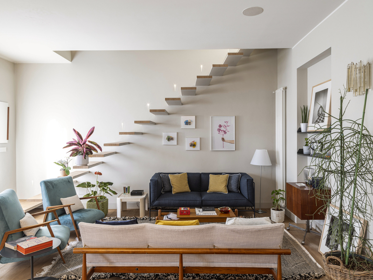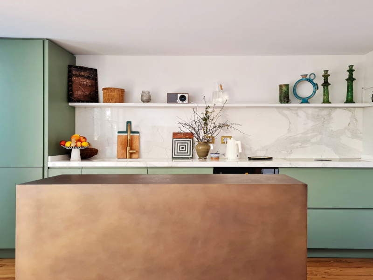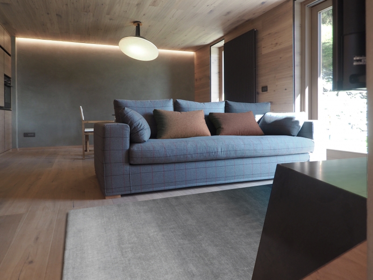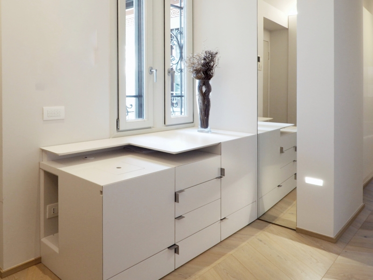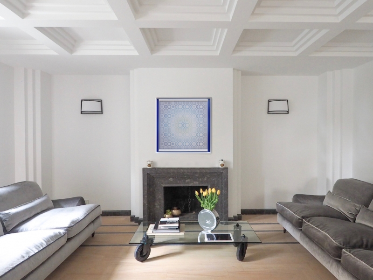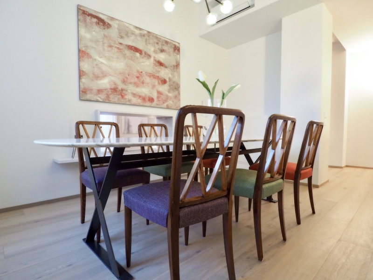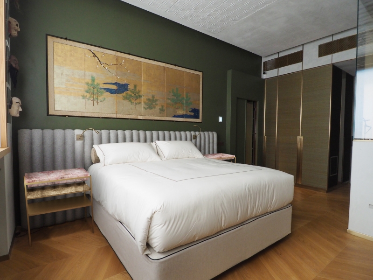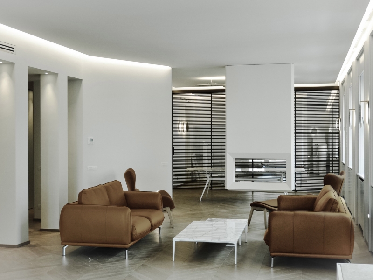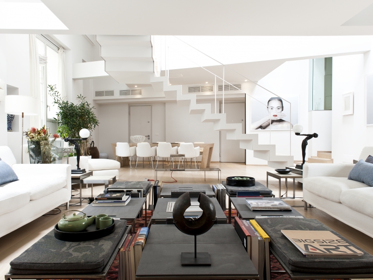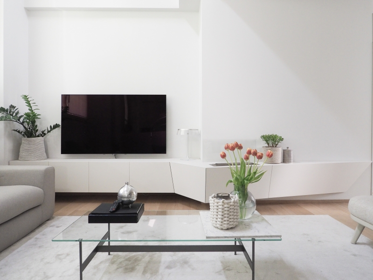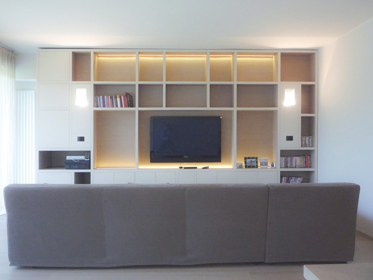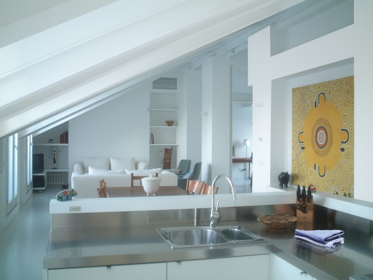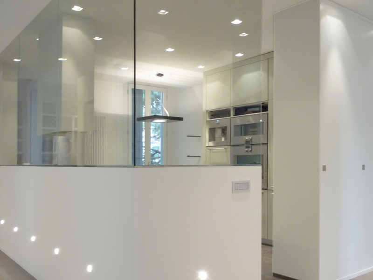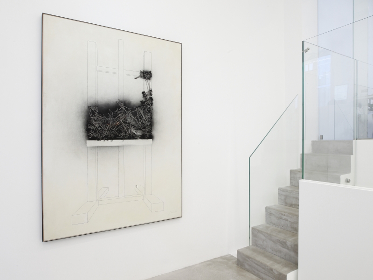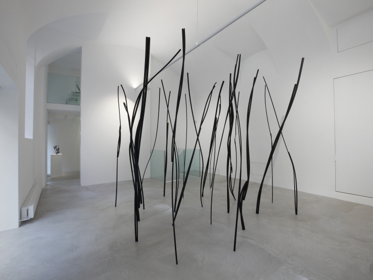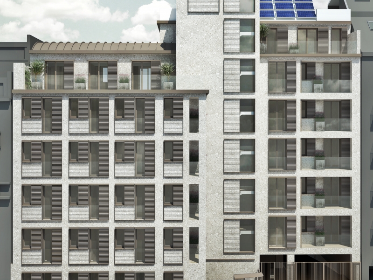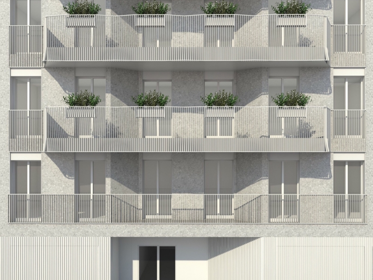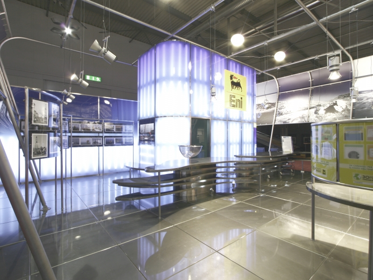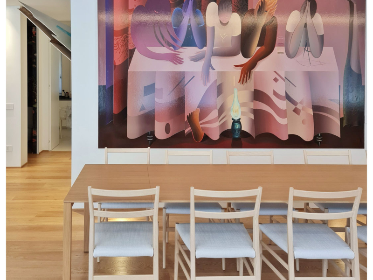Un cortile della vecchia Milano ancora in trasformazione.
All'interno dell'ampia superfice a disposizione sono stati realizzati tre appartamenti ed uno studio. L'obiettivo era dare vita a spazi concepiti in modo da mantenere e valorizzare i grandi volumi a disposizione, eliminando tuttavia parte della stuttura originale in favore di ambienti aperti e di una maggiore libertà di distribuzione interna. Le ampie pareti vetrate e l'illuminazione integrata con la struttura creano profondità e trasparenza, andando a valorizzare il volume architettonico.
Grande importanza è stata data alla progettazione, al risanamento architettonico, allo sfruttamento delle fonti rinnovabili e all’efficienza degli impianti, grazie ai quali gli spazi sono energeticamente autonomi.
Progetto e Direzione Lavori:
arch. Stefano Dedé
con arch. Fabio Cavaletti
con arch. Michele Colpani
Surrounded by a yard situated in the old city, the renovation of this area resulted in three flats and a studio. The objective of preserving and enhancing the original masses was fulfilled with the partial removal of the original structure, which opened up the spaces and increased the freedom in the arrangement of the interiors. Wide glass windows and built-in lighting create openness and trasparency between one room and the other. The clean and architecturally sound spaces allow each tenant to costumize his own flat according to this taste.
Great importance was given to the architectural renwal, wich was carried out so as to ensure the employment of renewable energy and to obtain top system efficiency. Each flat, with its own layout and exposure features, is thus totally self-sufficient.
