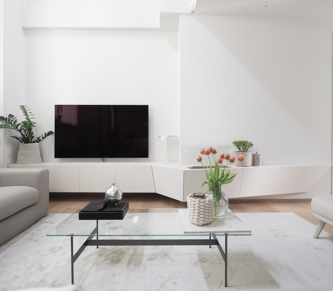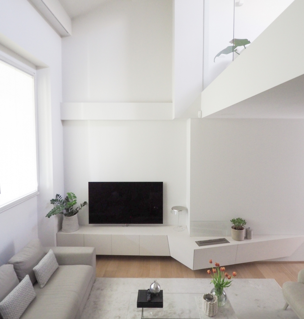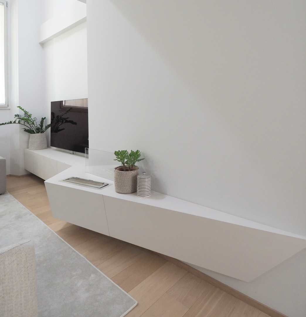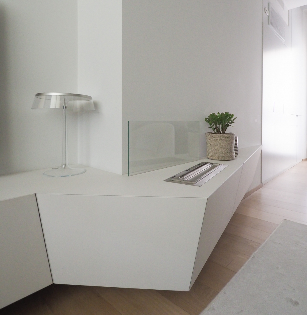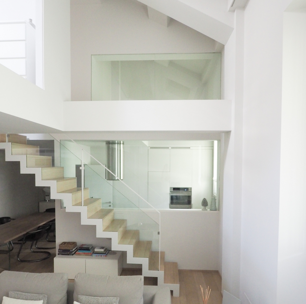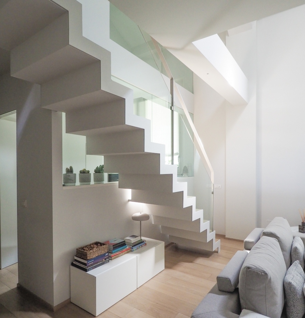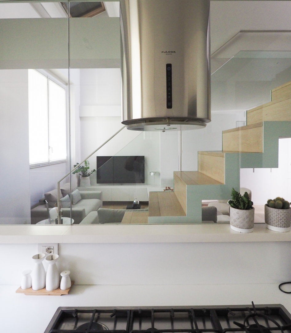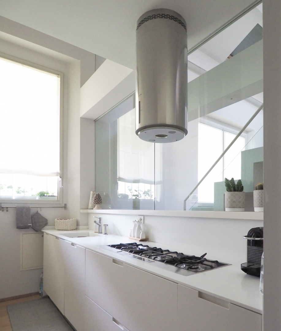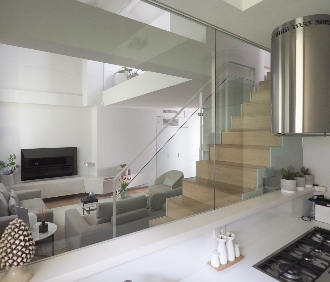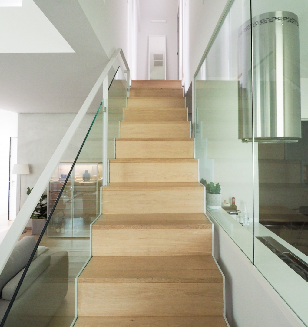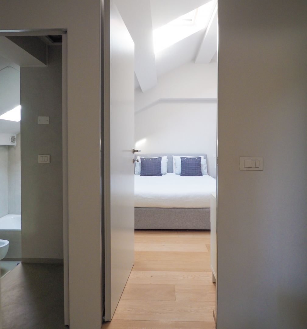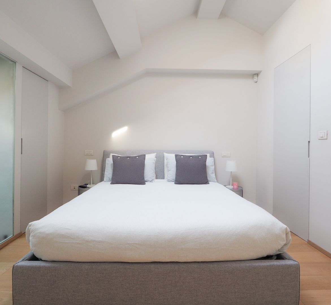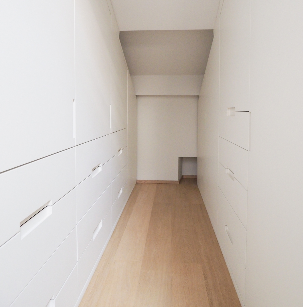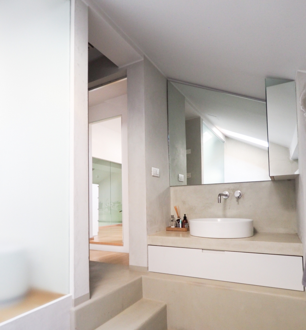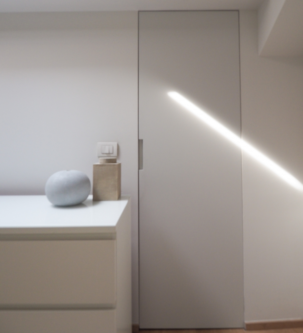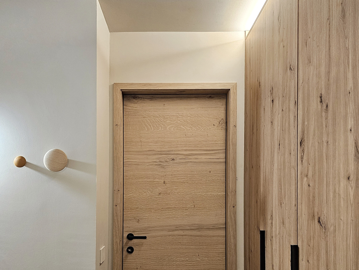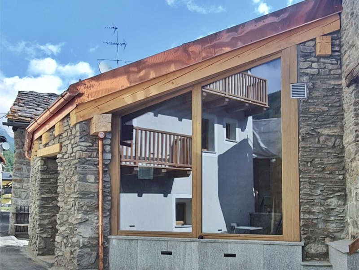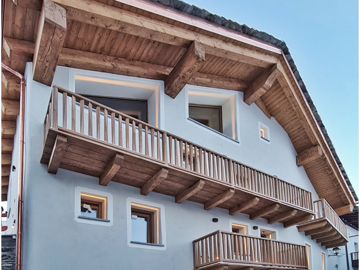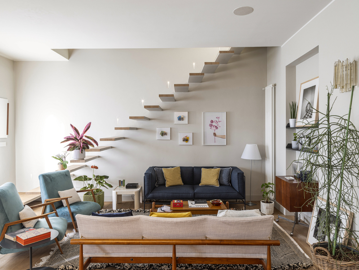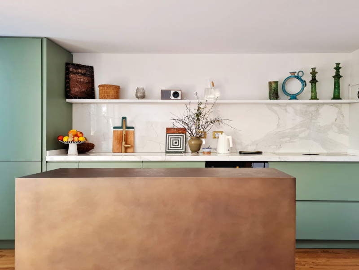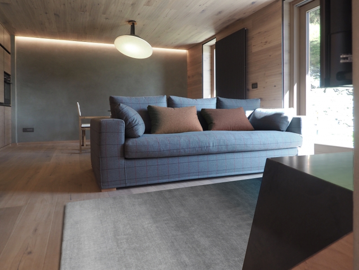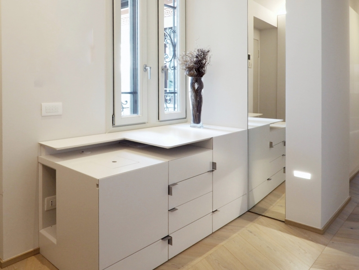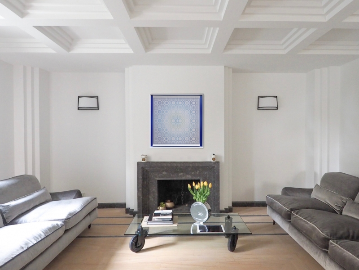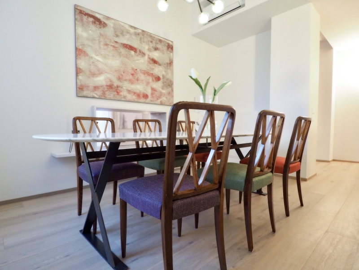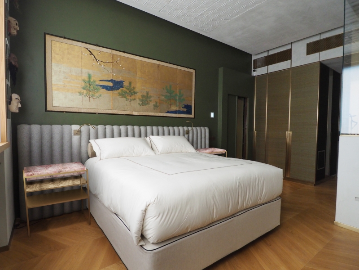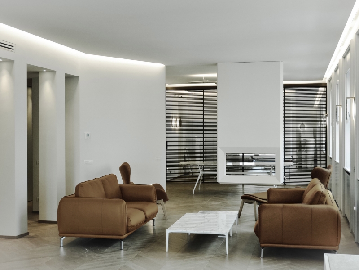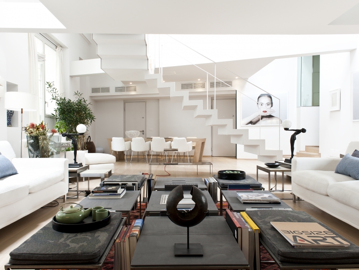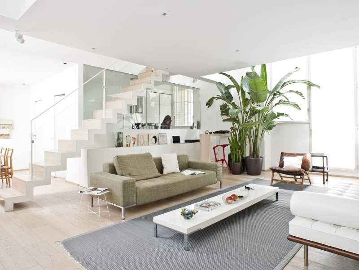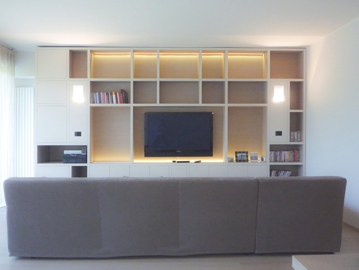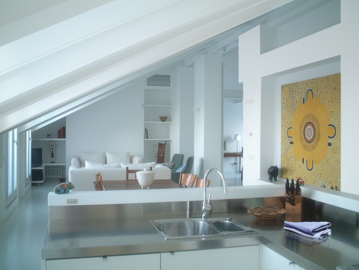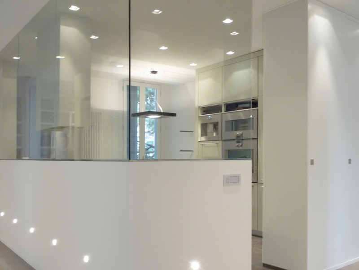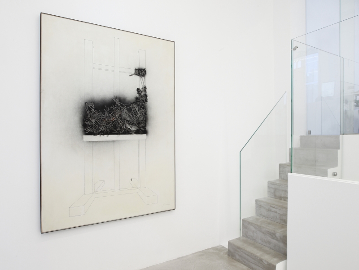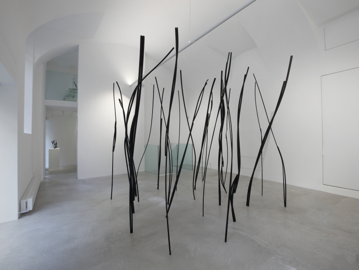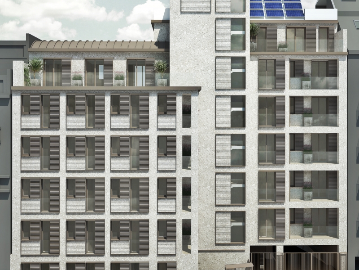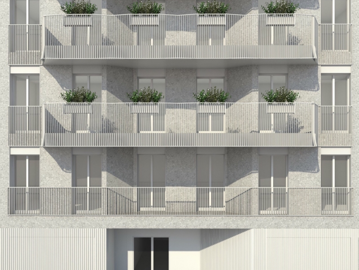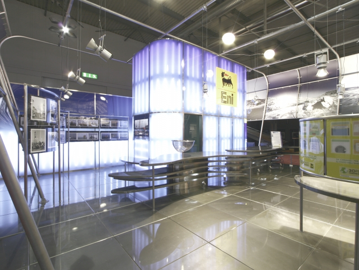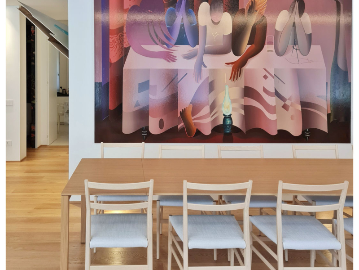Gli spazi abitativi di questo progetto sono nati dl frazionamento di un ampio spazio adibito originariamente a falegnameria. Come per gli altri appartamenti ricavati dal volume importante messo a disposizione, il progetto ha riorganizzato la volumetria disponibile su più piani, ricercando l'essenzialità di forme e di cromatismi per accentuarne le caratteristiche architettoniche.
Particolare attenzione è stata dadicata alla trasparenza degli spazi attraverso l'uso delle ampie vetratee la realizzazione di arredi su disegno. Le vetrate hanno sostituito i tradizionali tramezzi in materiale opaco e gli arredi su disegno sono stati progettati per integrarsi all'involucro edilizio, per andare oltre la funzionalità dell'oggetto, partecipando a definire i tagli architettonici dell'appartamento.
Il progetto architettonico è stato integrato dall'aspetto di efficientamento energetico e dall'uso di materiali risananti, integrando l'isolamento termico con impianti ad alta efficienza. Tale approccio ha consentito di ottenere per ogni livello dell'appartamento il medesimo comfort termico, permettendo ad ogni ambiente di garantire valori di temperatura e umidità ottimali e gestibili autonomamente dagli utenti.
Progetto architettonico e Direzione Lavori:
arch. Stefano Dedé
con arch. Michele Colpani
The living spaces of this project were born from the splitting of a large space originally used a carpentry shop. As for the other apartmets obtained from that space, the project has reorganized the available space on different floors, seeking the essentiality of shapes and colors to accetuate its architectural characteristics.
Particular attention was given to the continuity of the space with the use of glazed partitions and custom-design furnishings. Glass has replaced the traditional partitions in opaque material and the furniture has been designed to integrate with the building envelope, to go beyond the function and the architectural cuts of the apartment.
The architectural project integrates energy efficiency and the use of restorative materials and thermal insulation with high efficiency systems. This approch has made it possible to obtain the same thermal comfort for each level of the apartment, giving every room optional temperature and humidity rates, wich can be managed independently by users.
